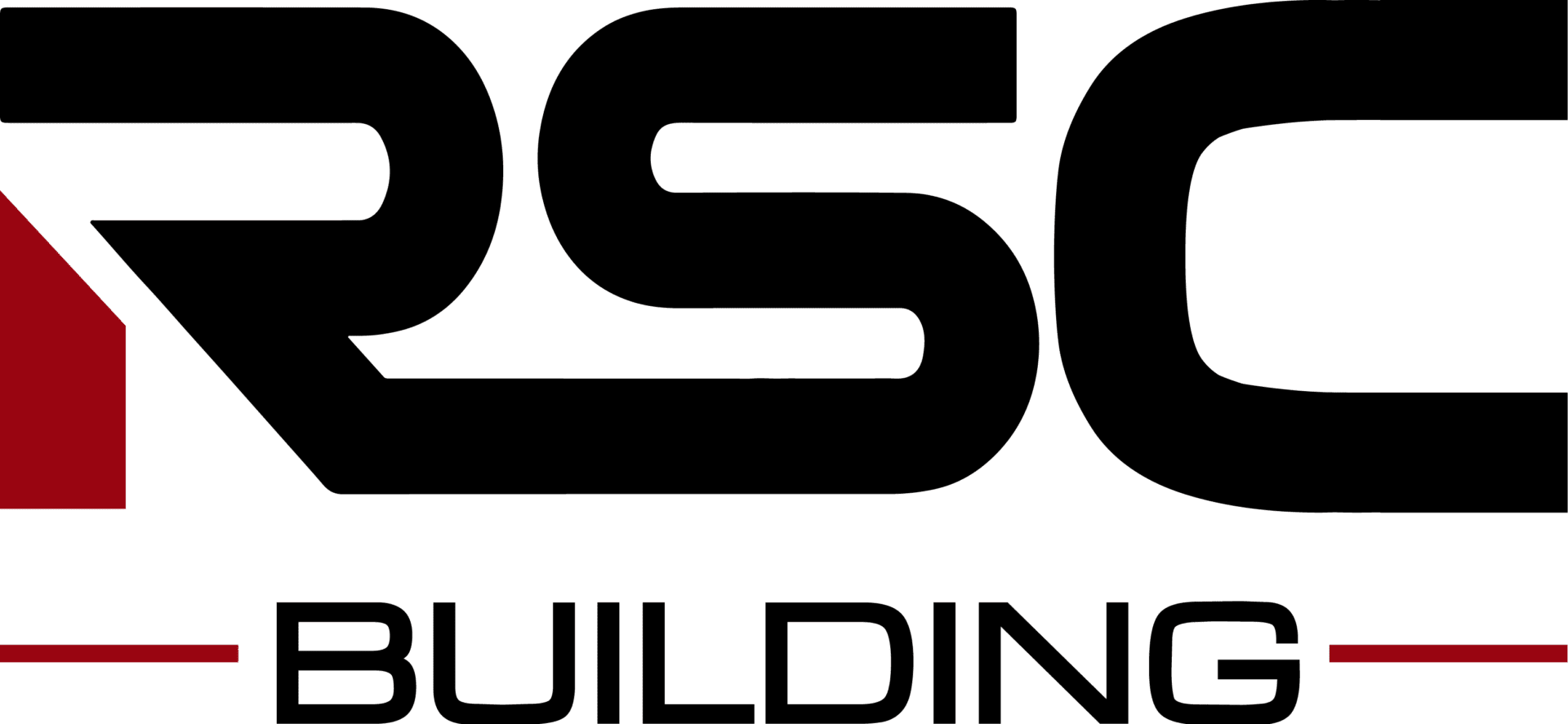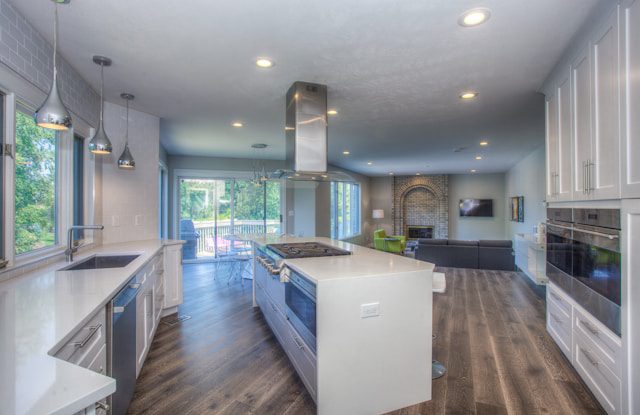Renovating your kitchen can be one of your home’s most exciting and transformative projects. The kitchen is the heart of the home, and its layout can significantly impact both functionality and aesthetics. Here’s how to create a functional layout that will make your kitchen renovation a success.
Assess Your Needs and Lifestyle
Before tearing down walls or picking out new cabinets, take a step back and assess your needs and lifestyle. Do you love cooking elaborate meals, or are you more of a microwave enthusiast? Do you entertain guests often, or is your kitchen mostly a family space? Understanding your daily habits and the needs of everyone who uses the kitchen is crucial. This assessment will help you decide on the most important elements in your new layout.
The Work Triangle Principle
A key concept in kitchen design is the work triangle, which connects the three main work areas: the sink, the stove, and the refrigerator. Ideally, these points should form a triangle for efficient movement and workflow. Each leg of the triangle should be between 4 and 9 feet, and the total distance around the triangle should be between 12 and 26 feet. This layout minimizes unnecessary steps and makes cooking more efficient.
Choose the Right Layout
Kitchens come in various layouts, and each has its advantages. The most common kitchen layouts are:
- L-Shaped: This layout uses two adjoining walls and is great for open-plan homes, providing plenty of counter space and storage.
- U-Shaped: This layout uses three walls and offers maximum storage and counter space, making it ideal for larger kitchens.
- Galley: Also known as a corridor kitchen, this layout is perfect for smaller spaces and features two parallel walls. It’s highly efficient for cooking but can feel cramped if not designed carefully.
- Island: Adding an island can enhance any of the above layouts, providing extra counter space, storage, and a place for casual dining or socializing.
Storage Solutions
When designing your kitchen, think vertically as well as horizontally. Upper cabinets can extend to the ceiling to maximize storage. Pull-out shelves, lazy Susans, and deep drawers can make accessing items easier and more efficient. Consider incorporating a pantry, even a small one, to store non-perishable goods and free up cabinet space.
Lighting Matters
A combination of ambient, task, and accent lighting can create a bright and welcoming space. Ambient lighting provides overall illumination, task lighting focuses on specific work areas like countertops and the stove, and accent lighting highlights architectural features or decorative elements. Under-cabinet lighting is particularly effective for reducing shadows on work surfaces.
Select Durable and Easy-to-Clean Materials
Kitchens endure a lot of wear and tear, so choosing durable and easy-to-clean materials is important. Materials like quartz, granite, and solid surfaces are attractive and durable for countertops. For flooring, consider ceramic tile, hardwood, or luxury vinyl, which are easy to clean and maintain. Backsplashes protect your walls from splatters and add a stylish element to your kitchen.
Incorporate Technology
Consider installing smart appliances that can be controlled via your smartphone, such as refrigerators with touch screens or ovens that can be preheated remotely. Motion sensor faucets and under-cabinet lighting that activates when you enter the room add convenience and a touch of modernity to your kitchen.
Think About the Details
Finally, don’t overlook the smaller details that can make a big difference. Choose hardware that complements your kitchen’s style, from sleek, modern handles to classic, decorative knobs. Install a backsplash that protects your walls and adds a personal touch. Small touches like these can connect the whole room and reflect your personality.
Ready to transform your kitchen into a functional masterpiece with Rob Shea Construction? Contact us for expert craftsmanship and personalized service. Let’s make your dream kitchen a reality!

